OUR MEETINGS & EVENT SPACES
Room
Number of people
Dimensions (m) W x L x H
Room layouts
Features
Sunningdale Suite
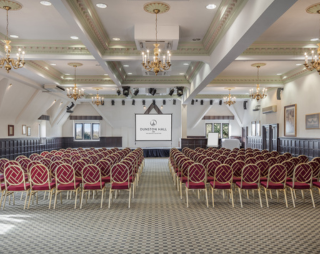
For up to 300 guests
13.5W x 30.2L x 3.5H







Eaton Suite
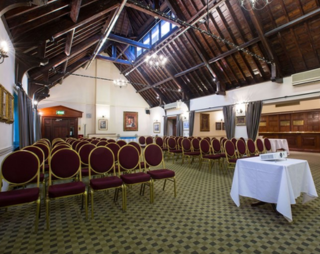
For up to 90 guests
11.7W x 15.04L x 5.9H





Fulford Suite

For up to 90 guests
5.7W x 14.45L x 2.9H




La Fontaine
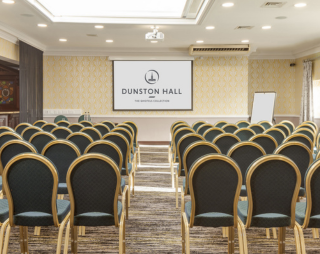
For up to 80 guests
13.2W x 16.38L x 2.95H










Wentworth Suite
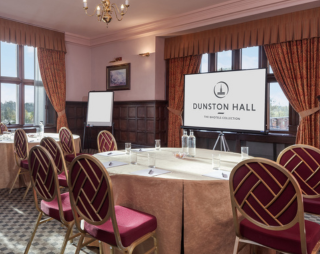
For up to 40 guests
6.7W x 7.35L x 3.3H






Brabazon Suite
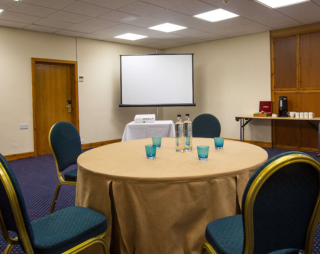
For up to 36 guests





Gleneagles Suite
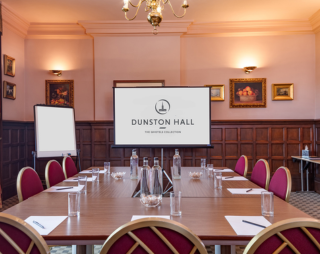
For up to 30 guests
6.4W x 9.15L x 3.3H





Muirfield Suite

For up to 30 guests
5.78W x 6.5L x 3.3H





St. Andrews Suite
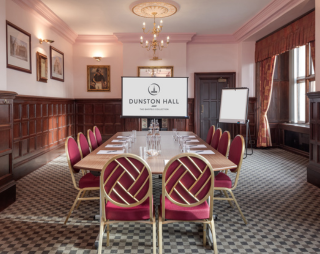
For up to 30 guests
5.9W x 8.55L x 3.3H






Woburn Suite
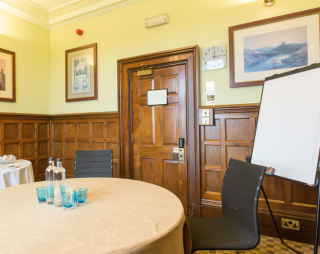
For up to 10 guests
3.6W x 4.2L x 3.3H






The Boardroom

For up to 10 guests






